Update: Although the Re-Use Design and Economic Feasibility Study is still a very valid document regarding the re-use of Pennhurst's historic lower campus, and it represents a vision we would still very much like to realize one day, we have currently shifted our focus toward bringing this vision to the former Pennhurst superintendent's residence. As of 2015, The PM&PA has entered into an agreement with the Department of Military and Veterans affairs and the Pennsylvania State Historic Preservation Office for the future ownership of the superintendent's residence on the upper campus of the Pennhurst State School and Hospital. We have drafted a six year plan to convert the long vacant residence into an Interpretive Center and museum for disabilities.
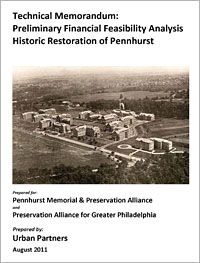 Above:
Above: Preliminary Financial Feasibility Analysis, Historic Restoration of Pennhurst, August 2011
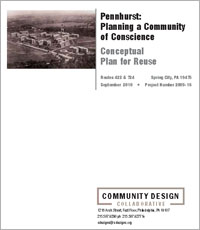 Above:
Above: Final Re-Use Design and Feasibility Study Information Packet (Adobe Acrobat document, 10MB)
Click here to view
preliminary Feasibility Study packet (August, 2009)
The Pennhurst campus was the subject of a 2009-10 Community Design Collaborative Re-Use Design Study that looked at the physical assets of the Pennhurst Campus with an eye toward re-use. That study is discussed below and downloadable by clicking here.
In 2011, the nationally-renowned firm Urban Partners, with the assistance of grant funding from the Bard Foundation and the National Trust for Historic Preservation, undertook an Economic Feasibility Study to see if and how the results of the CDC Design Study could be implemented. We are pleased to announce that the study has shown that the sensitive, meaningful re-use of 11 historic core buildings is financially viable. Download Urban Partner's report here.
As you may know, Pennhurst's current owner is seeking to re-zone the Pennhurst property and has proposed to the East Vincent Township Planning Commission a zoning change from Low Residential to General Industrial (GI). The owner has also requested that the Township amend the GI district to include all uses permitted in the Professional Office district (PO) and to include the following additional uses 1. Recreation Building, including but not limited to use for entertainment, historical, and amusement-oriented tours and events, such as, but not limited to, a haunted house and other theme-oriented uses, including any associated accessory uses; 2. Outdoor entertainment, amusement, recreation and theatre; 3. Composting; 4. Age Restricted Community which may be, but is not required to be, a Continuing Care Retirement Community (CCRC) where Assisted Living and/or Nursing Home facilities are provided.
We are asking that the board of supervisors also include a residential use in the historic overlay district already encompassing the Pennhurst campus. A residential use will allow for the economically-feasible re-use of the current historic and beautiful site rather than a clearcut demolition. Witness the following points:
- The Community Design Collaborative study said the said the current building stock was the site’s greatest asset, and that it could be re-used without precluding a range of other use types on the property;
- The township’s preservation ordinance supports preservation here;
- The area’s most reputable real estate market analysis firm has found a use that could achieve preservation and still allow other types of development on 75% of the rest of the site;
- An investor is willing to provide up-front funding of $15 million, with the net result of a higher-quality end product;
- We are not asking for a residential classification for the entire site, only the historic core and only if conditioned on preservation.
If you agree and want to show your support, attend the Board of Supervisors meetings on NOVEMBER 9, 7:30 PM. East Vincent Township Building, 262 Ridge Road, Spring City, PA 19475.
The PM&PA was awarded a $50,000 design services grant through the American Institute of Architects' Community Design Collaborative (see http://cdesignc.org/). Thanks to the kind cooperation of property owner Richard Chakejian, the grant was used to conduct a conceptual design/feasibility study to examine what could very well may be the most groundbreaking adaptive re-use in Pennsylvania history.
Reviewing the Pennhurst site as well as other similar sites around the world, the CDC design team responded to feedback provided by the community and the owner to propose two re-use scenarios, both mixed use. Both intend the retention of a historic core of buildings, with other uses in areas surrounding the core. The design team maintained the historic structures were the primary drawing card for the site into the future. Even if current economic realities may preclude their rehabilitation at this time, their stabilization should be undertaken to allow for rehabilitation in the future. Stabilization of the historic core will not prevent other uses elsewhere on the site.
An additional grant has been secured for Urban Partners to undertake an analysis of the economic conditions that will be required to facilitate preservation and how to achieve them. Urban Partners’ principal James Hartling will work directly with the owner on this analysis and the work is entirely separate from that undertaken by the Community Design Collaborative.
In addition to the CDC and Urban Partners studies, three market studies by Cornell University discuss the opportunities for development sensitive to the historic fabric that is, according to the Community Design Collaborative study, the site's most valuable asset. View those studies here and here (2010) and here (2009).
Many thanks to the market study team, the design team volunteers, the task force volunteers, Urban Partners, Mr. Chakejian, Heidi Levy of the Community Design Collaborative, and all those who helped along the way.
Though the studies have concluded, we welcome your thoughts about what to include on the Pennhurst campus. This is your chance to influence Pennhurst's future! Please feel free to contribute your thoughts and ideas to this page!
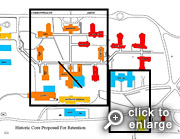
Proposed Historic Core
Of the 636,454 square feet of floor space at Pennhurst, the design team recommends the adaptive re-use of 372,170 square feet, including the following buildings: Administration, Hershey, Industry, Limerick, Mayflower, Philadelphia, Quaker, Rockwell, Devon, and Assembly. Dietary/Franklin is in the team’s historic core, and forms its south end. However, for a variety of reasons, the team felt it could be sacrificed if either a new building in a style matching the others of the quad took its place or if the Stores/Maintenance building was retained to form the south end of the quad. The retention of this historic core would qualify the re-development for the 10% rehabilitation tax credit. Additional negotiation with the Pennsylvania Historic and Museum Commission would be required to see if the historic core could qualify for the 20% preservation tax credit.
The following are the most common deficiencies in campus building conditions: roofing in poor condition; broken windows and doors; missing mortar in masonry joints; broken or missing gutters and downspouts. The report provides an individual assessment for each building. Overall, exterior walls are in fair to good condition. Most roofs are in poor condition.
Repair all roof framing; Replace roofing as required; Replace gutters and downspouts; Repair or replace and paint exterior trim; Close door and window openings with weathertight enclosures or replace doors/windows; Point masonry as required; Repair cracked masonry; Interior: repair/replace damaged or collapsed framing
Prime agricultural soils; Preponderance of area is above the 100 and 500 year flood plain; Mature allees and other tree plantings define sub areas and provide character and amenity to the site; Landform is generally supportive of wide range of adaptive re-use and development; Prime views as oriented by historic core extend from northeast quadrant of the site toward the Schuylkill but away from the Limerick towers; Strong axial alignments created by historic building groupings. Central quads of buildings, former ball fields, and their relationship to lower riparian plateau form primary alignment to guide future development.
Core of historic buildings retained; Existing mature trees continue to organize landscape, link and/or buffer adjacent uses; Potential parcelization of site is suggested by orientation of roads; Roads can be edited to promote legibility of circulation and feasibility of parcelization.
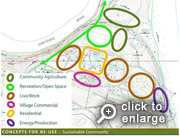
Sustainable Community
This scenario describes a green lifestyle community with possible aspirations for some degree of self-sufficiency. Consideration should be given to multi-generational tenancy models and a focus upon sustainable building technologies. The site offers opportunities for showcasing of best practices in building technologies, adaptive reuse, agriculture (community/urban gardens), energy conservation and passive production, stormwater management and possibly, transportation/circulation. Makes use of green energy tax credits for the adaptive re-use of the buildings.
The bubble diagram of this scenario in the report includes:
- a residential core developed through adaptive reuse of the buildings within the central historic core. May consider a Generations of Hope community here for inter-generational uses.
- a village commercial area at the gateway to the site, acting as an interface with the surrounding communities and helping to support the needs of the VA Hospital residents and employees. Makes use of state financial incentives in this area.
- a combination of types of live/work spaces within the brown bubbled areas flanking the residential core. Might include education facilities serving inter-generational facility.
- placing any heavier industrial, accepted only provisionally, at the far southeastern portion of the site, near the current power plant area
- development of a Schuylkill River Trail connector segment throughout the length of the property
- enhancement of the former ball field as a community recreation area
- agricultural production in the areas described in dark green in the lower, northern portions of the site. Philadelphia’s Greensgrow project or Maine’s Pineland Farms may serve as a model. Vineyards and horse riding areas also a possibility for here.
- A small museum space and guided tour of the historic quad could provide a history of the site and highlight the new uses.
.
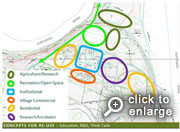
Education/R&D/Think Tank
This scenario describes the strong potential for educational programming for the site and the range of complementary programs that could be developed. Education related opportunities include:
- Arts and trades training
- Business incubation and employment center
- Demonstration agriculture
- Green technologies incubator
- College / boarding school / trade school / etc
- Conference center
- Museum and other art and culture venues
The bubble-diagram of this scenario in the report describes:
- an institutional core developed through adaptive reuse of the buildings within the historic central core
- business incubation and trades training to the east of the institutional core
- a village commercial area at the gateway to the site, acting as an interface with the surrounding communities and helping to support the needs of the VA Hospital residents and employees
- residential areas at the eastern and western edges of the site. These could include a Generations of Hope Community, single family homes, etc.
- development of a Schuylkill River Trail connector segment throughout the length of the property
- enhancement of the former ball field as a community recreation area
- agricultural production in the areas described in dark green in the lower, northern portions of the site.
Community Design Collaborative Volunteers
John Milner Architects, Lead
Larsen and Landis Structural Engineering
Thomas Comitta Associates
Wallace, Roberts, & Todd Design, Site Planning
P.A. Senator Andrew Dinniman (PA-D) (represented by Jonathan Ewald, Outreach Representative) - Senator Dinniman's BIO
Chester County Planning Commission (represented by Jeannine Speirs, Senior Planner)
Chester County Economic Development Council (represented by Gary Smith, President and CEO, and Thomas H. McIntyre, Director of Government and Municipal Services)
Schuylkill River Greenway/Schuylkill River National and State Heritage Area (represented by Kurt Zwikl, President)
Temple University Institute on Disabilities (represented by Marc Holmes III, Academic Coordinator)
National Trust for Historic Preservation (represented by Anita Franchetti, Field Representative for the Northeast Field Office)
Wu and Associates (represented by Katherine Ng)
Arcadia Land Company (represented by Jason Duckworth)
Preservation Pennsylvania (represented by Melinda Higgins-Crawford, Executive Director)
Chester County Historic Preservation Network (represented by Peter Benton and Karen Marshall)
The Public Interest Law Center of Philadelphia (PILCOP) (represented by Judith Gran, Esq.)
The ARC (represented by Janet Albert-Herman)
U.S. Senator Arlen Specter (represented by Yasmine Grandelli, Constituent Services)
Preservation Alliance of Greater Philadelphia
US Congressman James Gerlach(represented by Bryan Kendro, District Director)
Introductory Remarks to the Re-Use Study by Dr. James Conroy, PM&PA Co-President
Dear Friends,
As responsible citizens of the Commonwealth of Pennsylvania, we are indebted to the the Community Design Collaborative and all of the members of the Design Team and Task Force for their efforts in this monumental effort to envision and plan for Pennhurst’s future
The word “monumental” is carefully chosen; Historically, architecturally, and socially, Pennhurst itself is a monument. The site is sacred ground in the history of our nation's struggle for conscience-guided behavior. It is particulalry important that this site is located in a Commonwealth founded on enlightened principles of tolerance and understanding--two concepts themselves of monumental import for our common future.
Pennhurst has also been a monumental challenge, particularly in the period beyond its embattled history as an operating institution. Protracted litigation and successive changes in state administration allowed the site to sit vacant for nearly twenty years, becoming a monumental white elephant in an otherwise growing and prospering region.
The challenges that face the proponent of any development plan for Pennhurst are, yes, monumental. Whether or not the ultimate plan includes the sort of adaptive re-use and historic preservation the PM&PA advocates, the strength of the plan comes from the sort of thoughtful engagement of concerned citizens and their leaders that this conceptual design/feasibility study hopes to orchestrate. We thank the property owners for their willingness to allow us all to work with them in returning this site to productive and meaningful use. We keep them in our thoughts and prayers as we move forward together. We look forward to your thoughts and suggestions for the site's future.